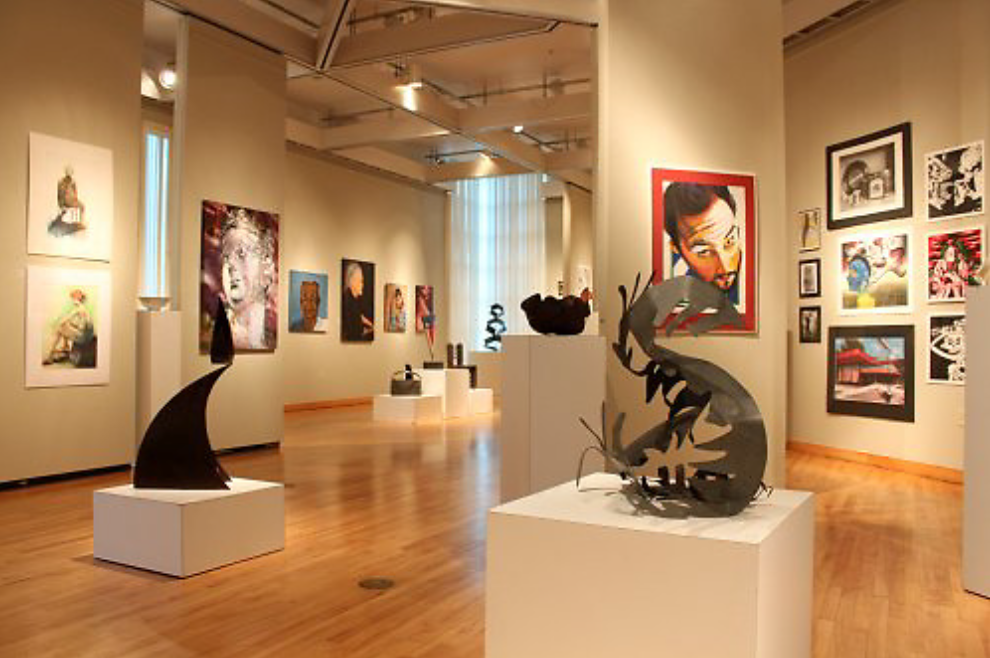Venues
The Nathan H. Wilson Center for the Arts has Four Unique Venues
Main Stage Theatre
The 530 seat proscenium theatre, which is both intimate and elegant, seats no member of the audience further than 70 feet from the action on stage. It provides a perfect stage for opera, dance, and multidisciplinary productions that integrate the visual arts, theatre, music and humanities, featuring both students and professional artists. Many productions provide students an opportunity to work on stage and backstage with professionals.
While the theatre itself is small and intimate, its stage is anything but small. It is one of the largest stages in town and will accommodate any type of show. To adjust the acoustics to the type of performance, the theatre's walls have three sets of acoustical curtains. There is also an orchestra shell, which can be set for a full or chamber orchestra. In addition to excellent acoustics, the theatre is equipped with the best sound and lighting technology in North Florida.
Architecturally speaking, the main theatre is a European design with a modern bent. There are box seats, and all balconies have an artisan railing designed by local artist David Ponsler. Theatre Projects, a world renowned theatrical consulting firm, assisted Florida State College at Jacksonville in developing the theatre, along with the architectural design firm of Thompson, Ventullet, Stainback and Associates of Atlanta.
Studio Theatre
The studio theatre offers students a training site for more hands on experience. This smaller theatre is designed to seat up to 150 patrons in a variety of configurations and is separated from the main theatre by an acoustical wall, so that performances can occur on both stages at the same time. The studio theatre is especially conducive to experimental performance of new plays, giving budding playwrights the opportunity to polish their craft.
Conference Center
With its picturesque view of the lake, the conference center is ideally suited for meetings, receptions, luncheons and workshops. It has a fully equipped kitchen as well as two separate areas: The Lakeside room a 65 ft. X 35 ft. multipurpose room with an outdoor patio overlooking the lake, and the Woodside Room, a 21ft. X 39 ft. conference room and adjacent to the main lobby. Rooms are separated by an air wall allowing for different configurations to create just the right space for any event. Audio visual equipment is available upon request and food service can be arranged.
Art Gallery

